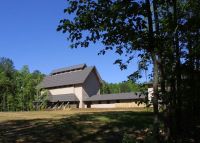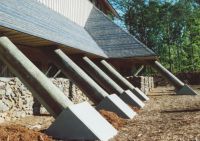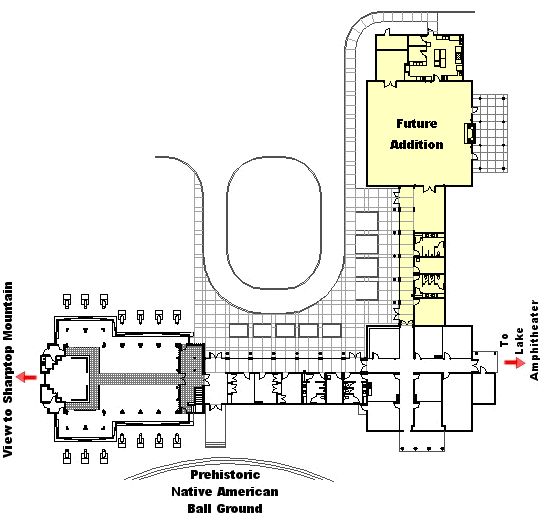Holy
Family Episcopal Church
Jasper, Georgia
"Georgia Mountain Gothic"
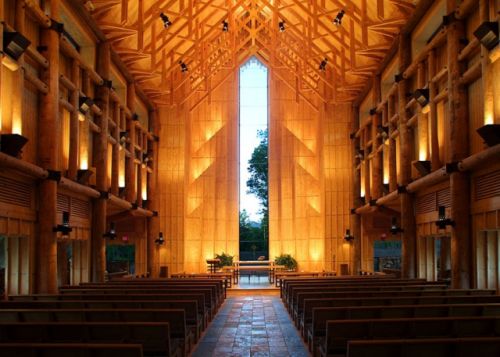
Click on pictures below for enlargement
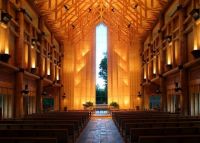 View of Sharptop Mountain in Distance |
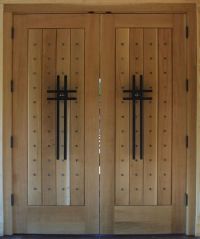 Sanctuary Doors |
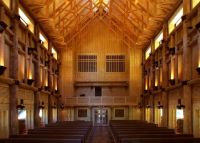 Organ chamber above choir loft |
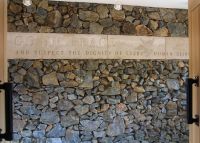 View on exiting sanctuary |
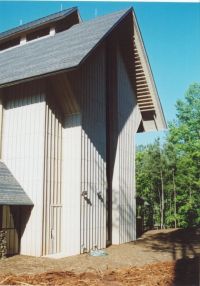 |
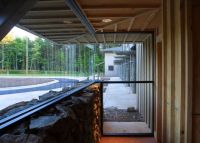 View to Entrance Plaza |
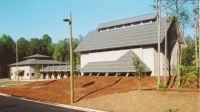 |
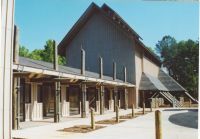 |
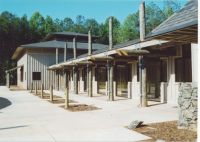 |
|
The Holy Family Episcopal Church project was developed from a concept to integrate natural materials in a form that would inspire and uplift. Built in the cruciform plan, the main church area rises nearly three stories high and is lit with natural daylight. The structural system is exposed wood frame with steel connectors that is seen from both the outside and the inside. The church was constructed next to a preserved prehistoric Native American ball ground.
|
